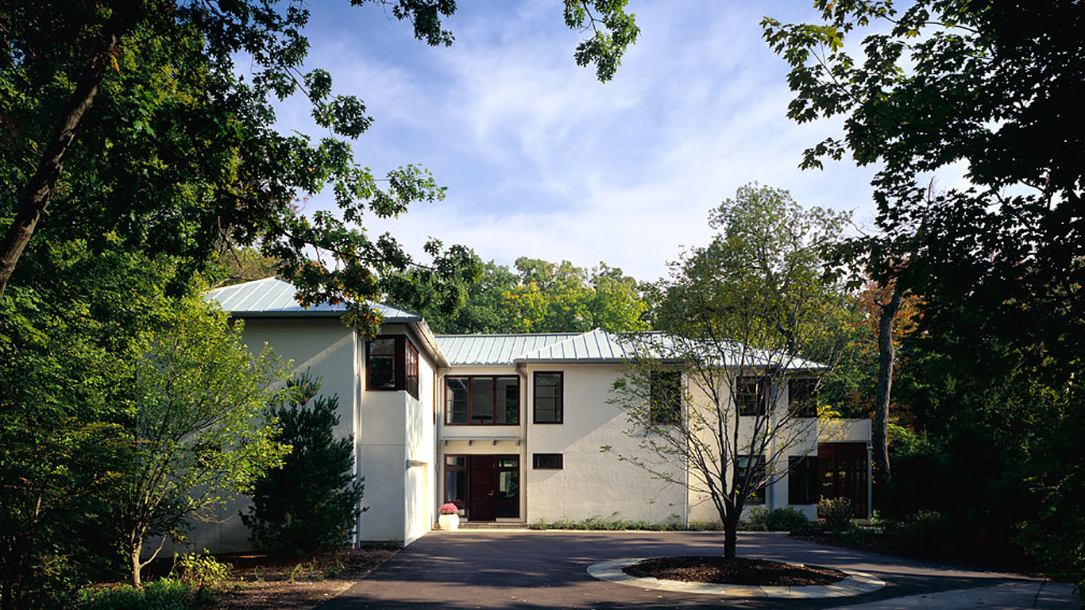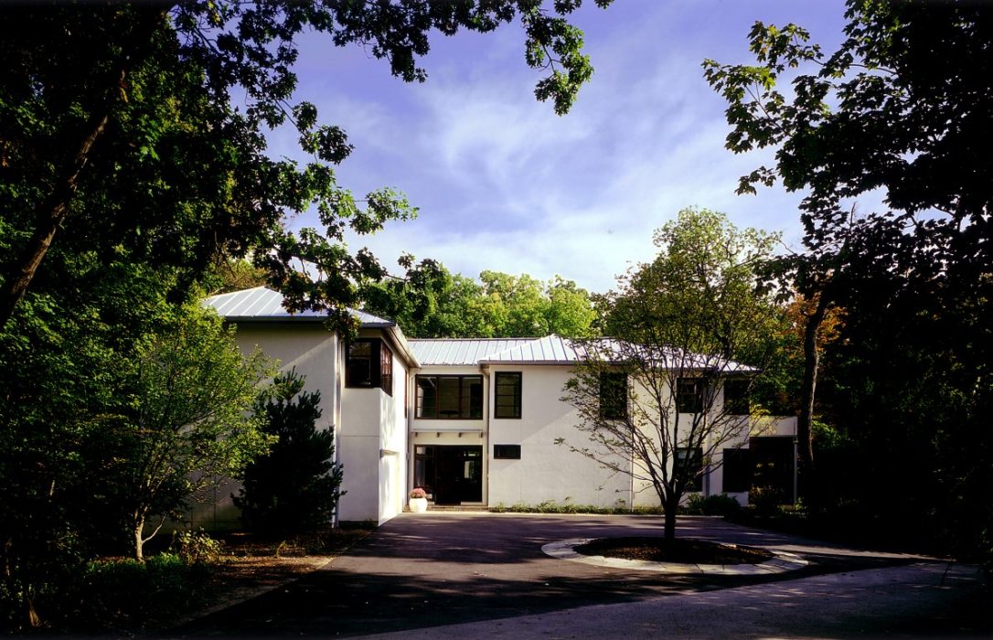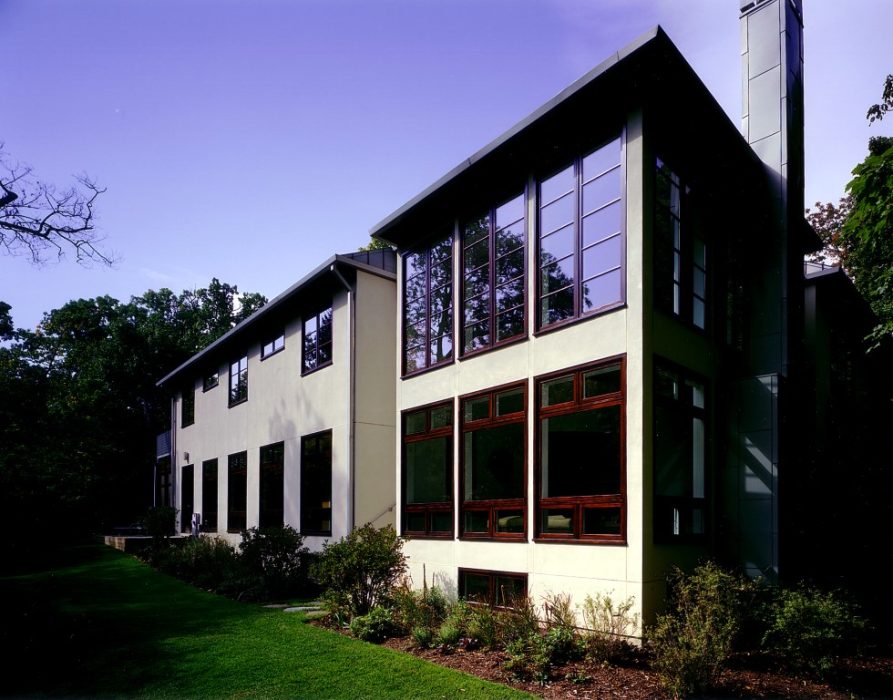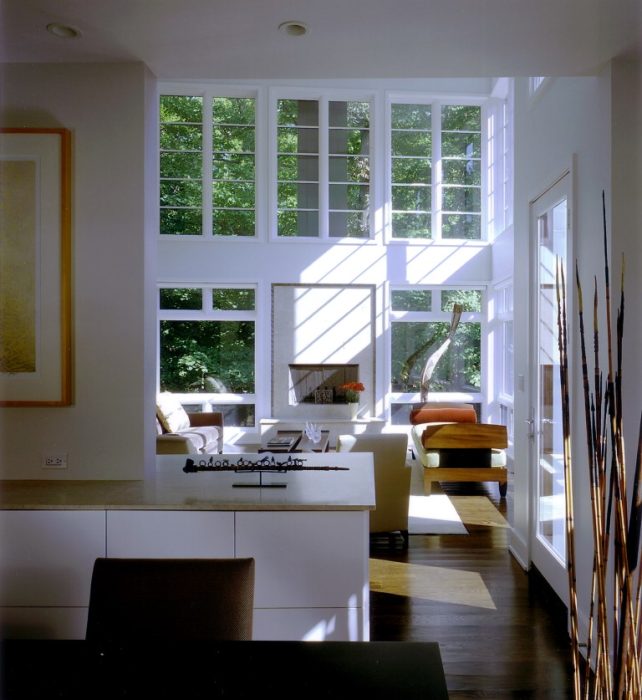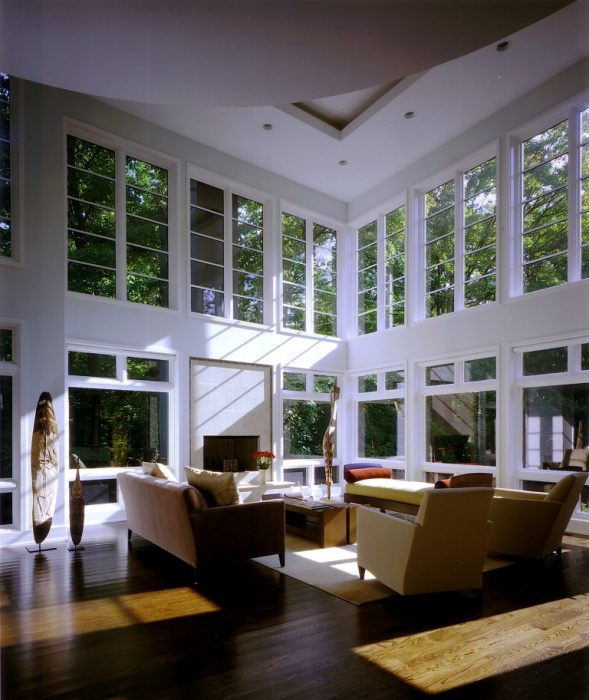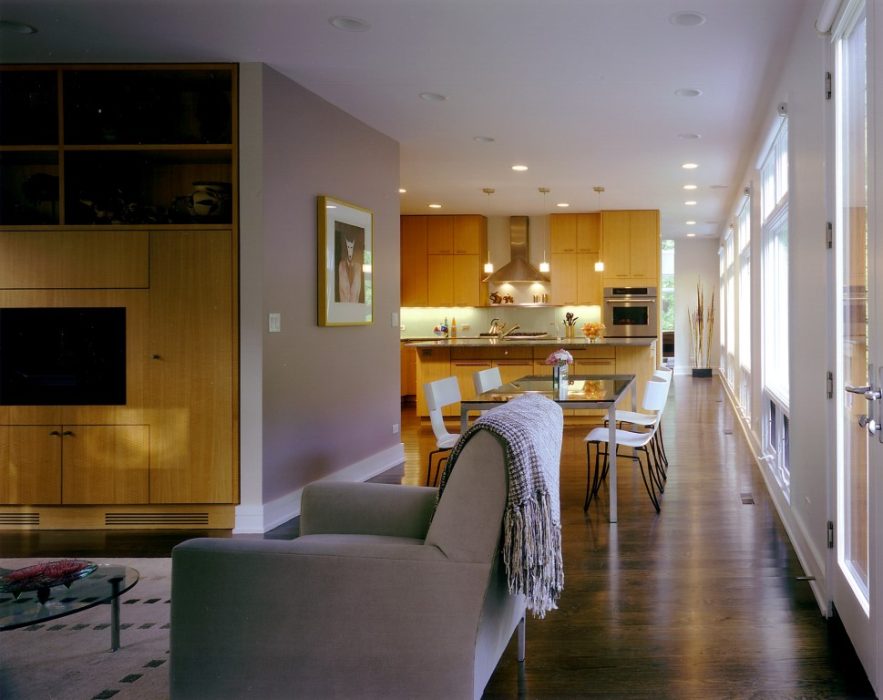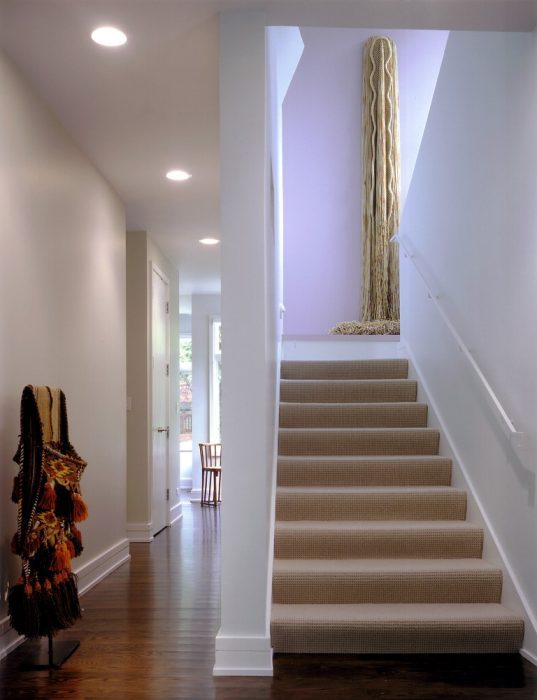A House Designed to Take In Views:
Poised at the intersection of two ravines, this house is situated to take full advantage of the view while providing a comfortable open floor plan. A glassy two-story living room is at the apex of the angled house with dramatic views of the ravine. A dining room and a cozy library flow directly off of the living room. Adjacent to the dining room is a large area combining the kitchen, breakfast and family room functions. On the second floor, the two-story living room separates the master suite wing from the children’s and guest wing.

