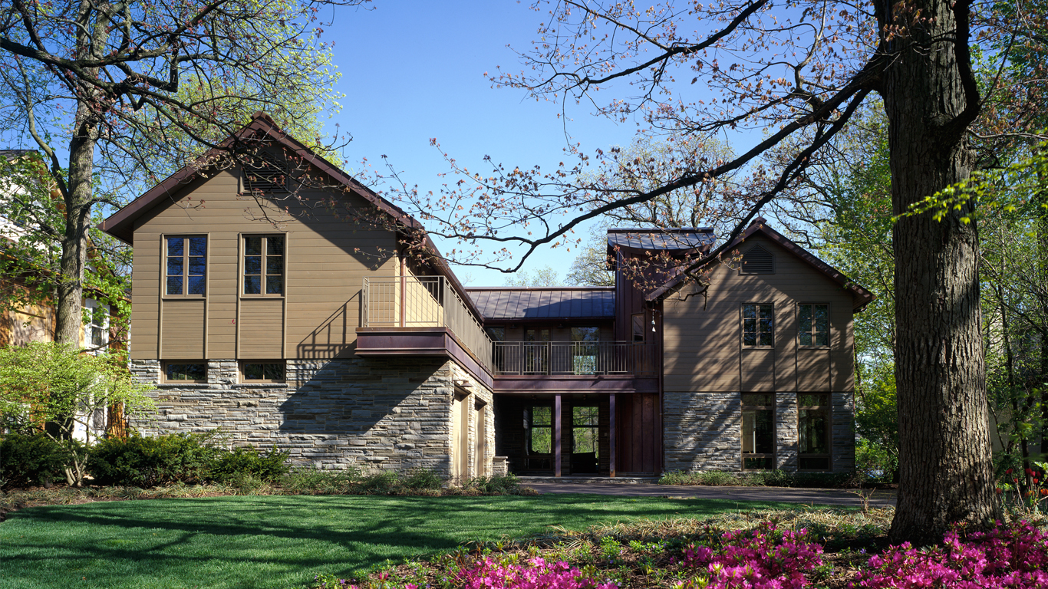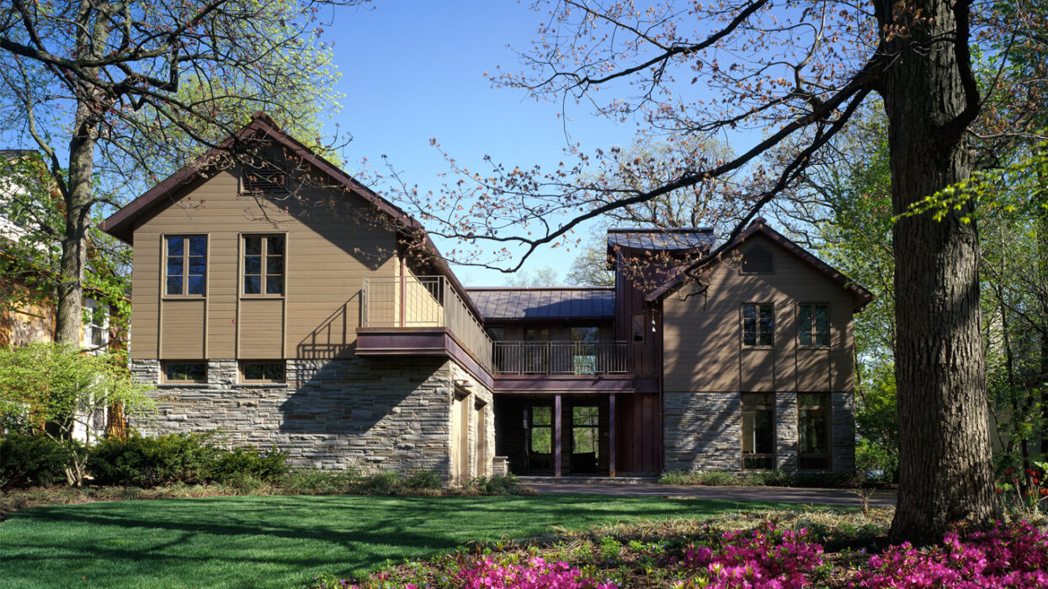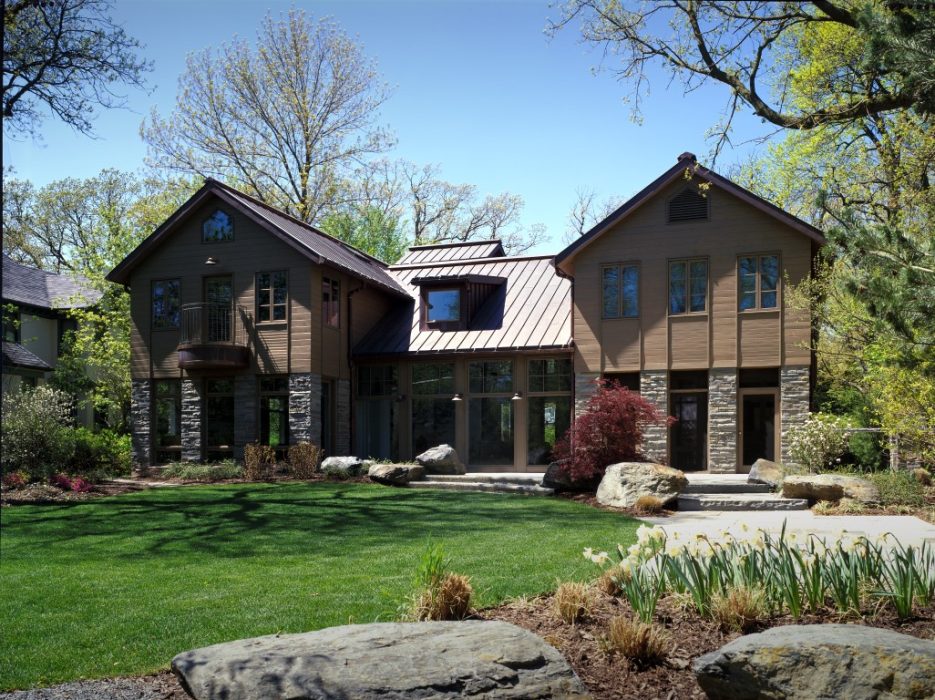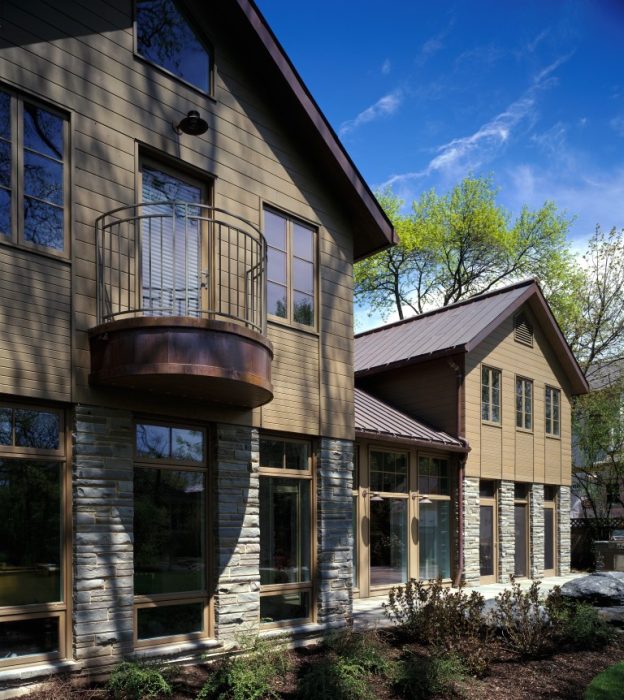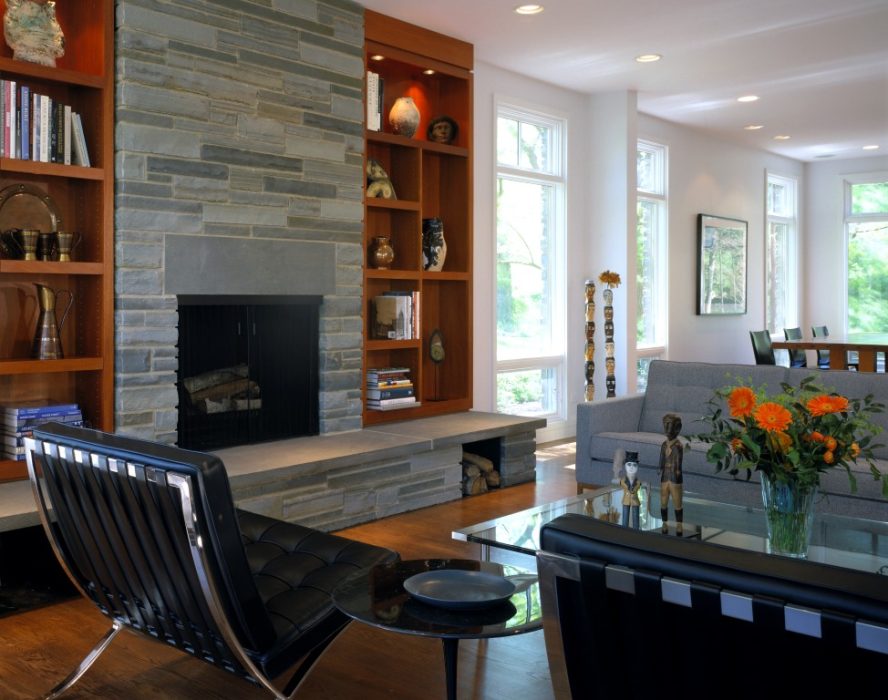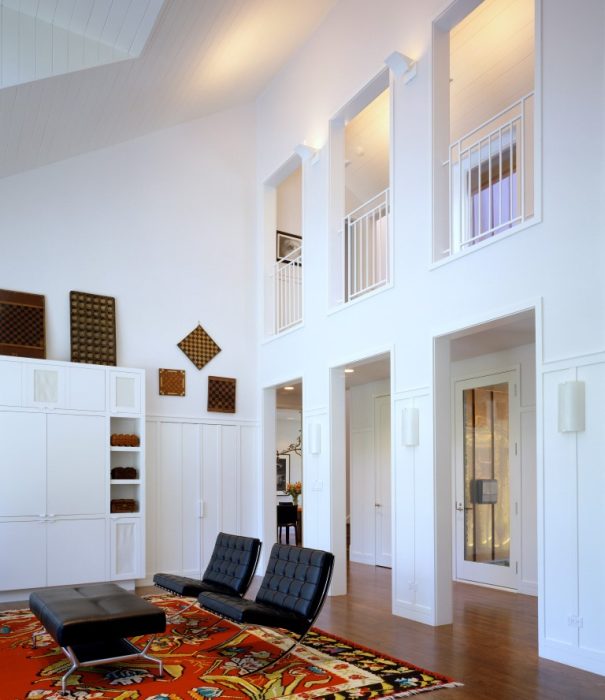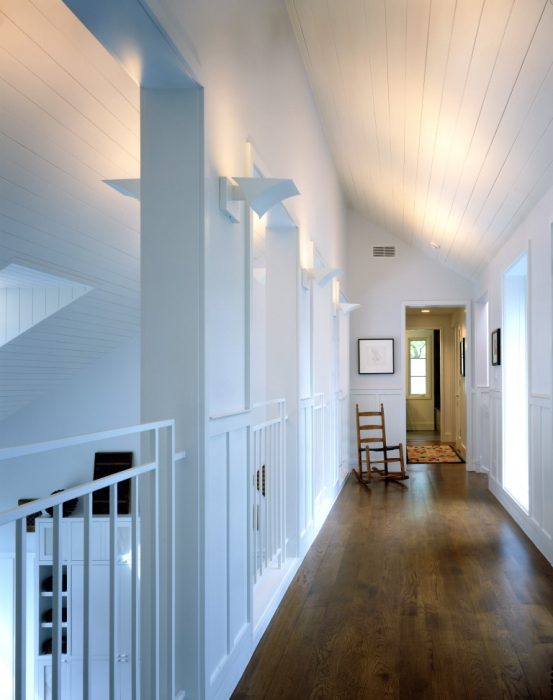A House That Centers on Family:
A dramatic, tall, light filled family room is the centerpiece of this 5300 square foot house designed for a family with three children. On the first floor, the family room is a connector between two wings, one containing informal family functions including kitchen, breakfast, garage, and mudroom/laundry; and the more formal wing containing a large living/dining space. On the second floor, a gallery overlooking the family room connects the two wings: one housing the children’s rooms and guest room, and the other housing the master suite. A rounded stair tower connects the two levels.

