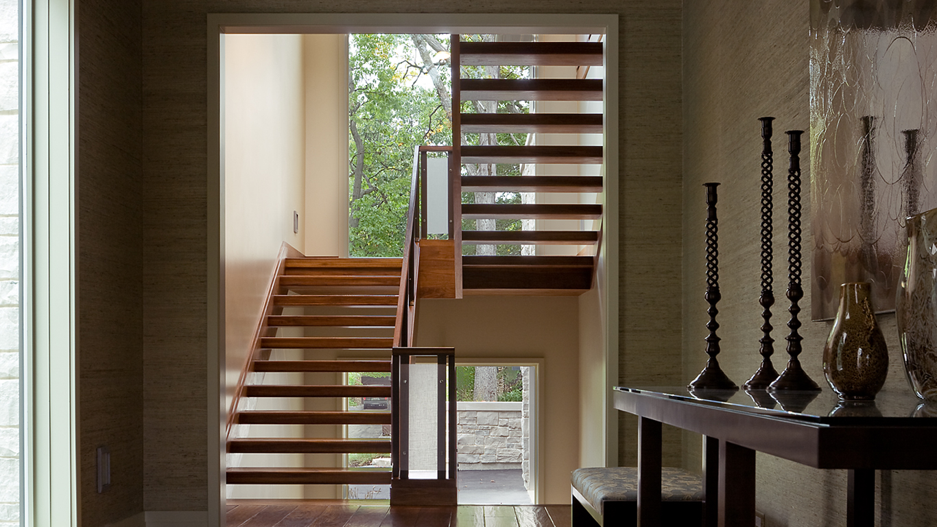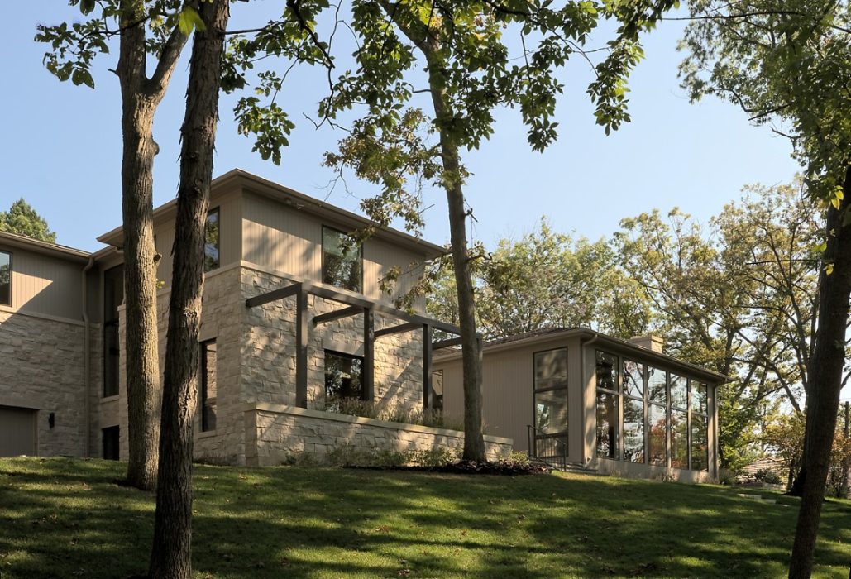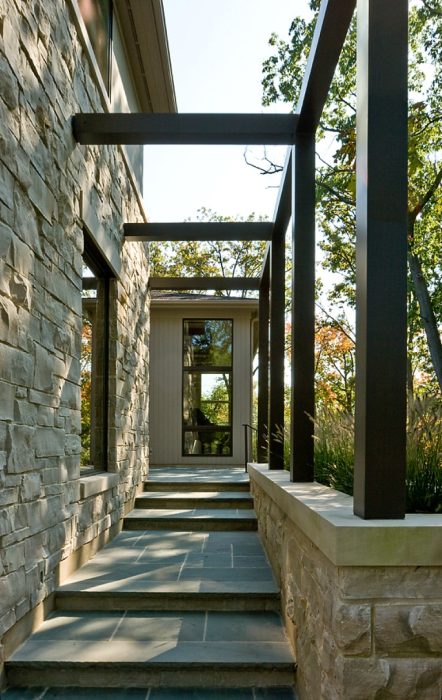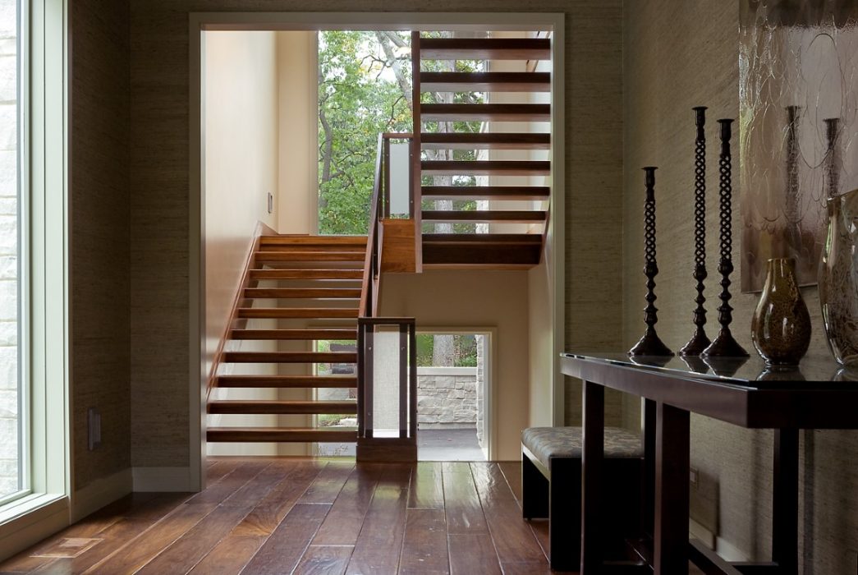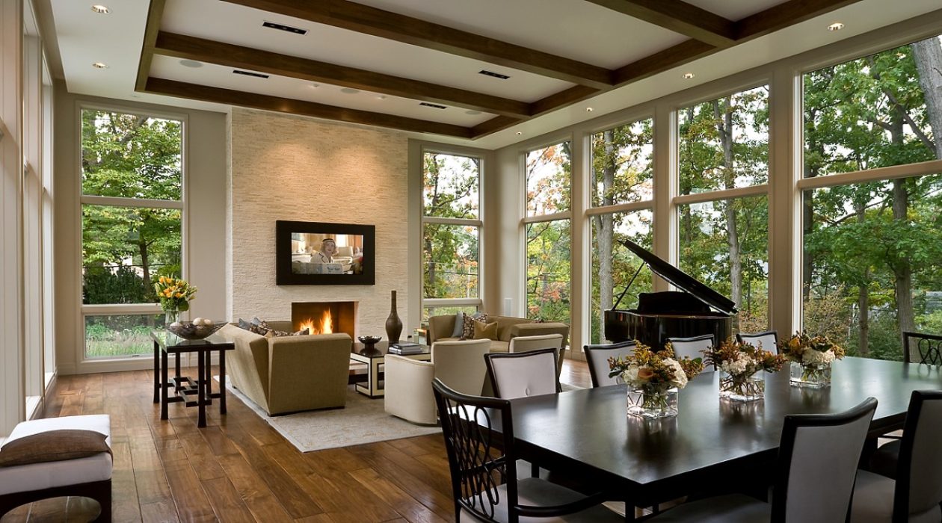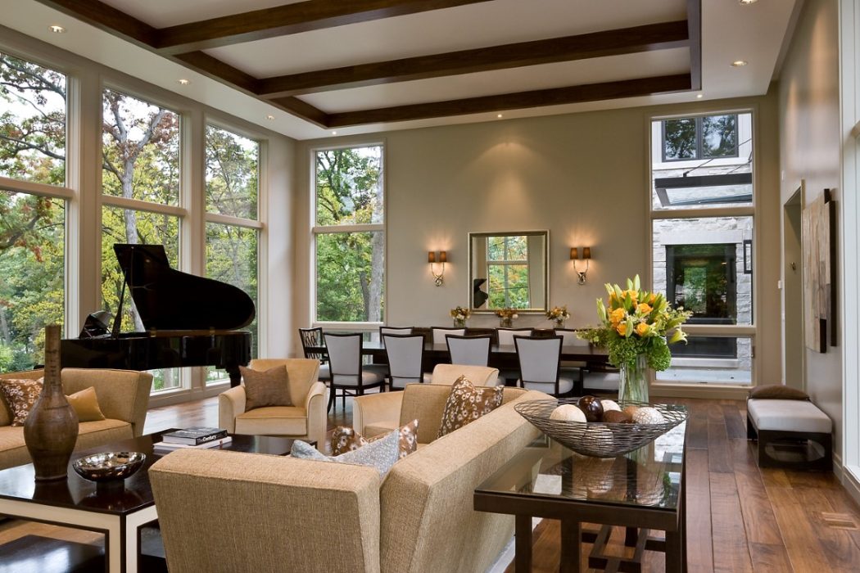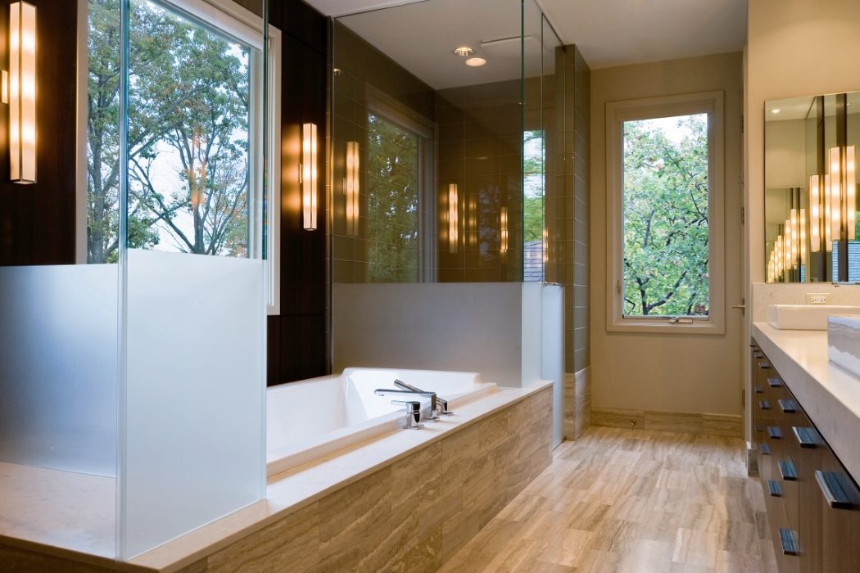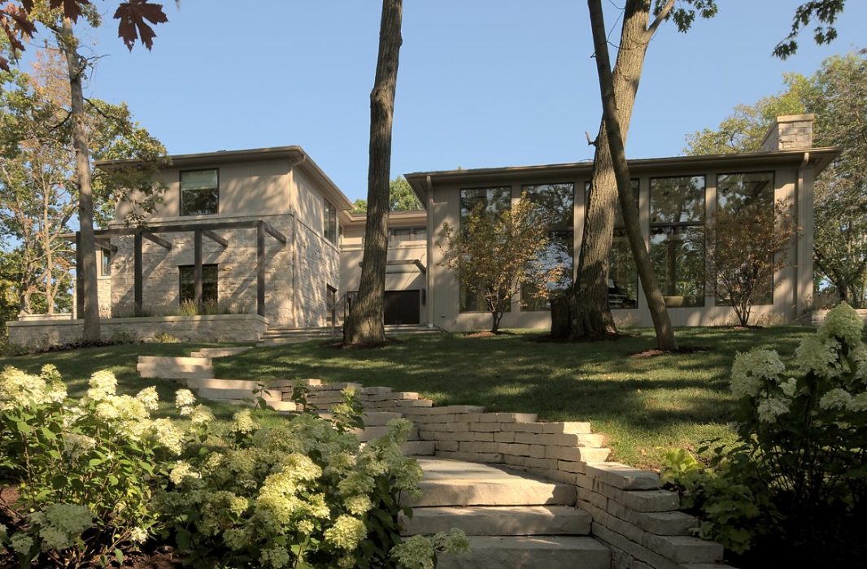A House On a Hill:
Situated at the crest of a hill, this house is conceived as a group of interconnected architectural elements designed to take advantage of the site’s natural features. There are two possible ways to access the house: one from a drive court walking under a modern steel “trellis”; the other climbing a meandering path up the side of the hill. Once inside the entry hall, views open toward a semi-transparent staircase with a windowed backdrop and a spectacular 1 ½ story great room which features floor-to-ceiling windows on all sides. The choice of a natural palette of materials and tones on both the exterior and interior further reinforces the house’s connection to its site.

